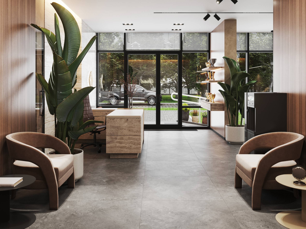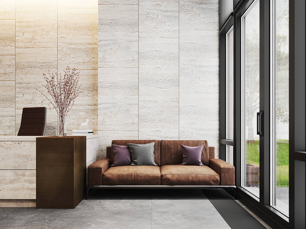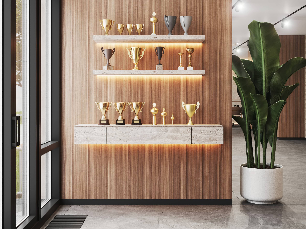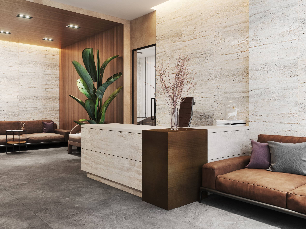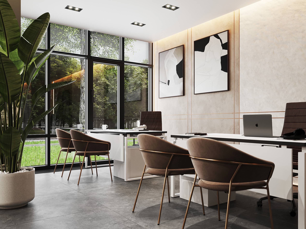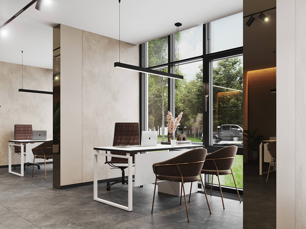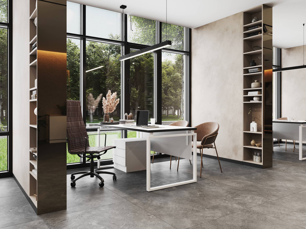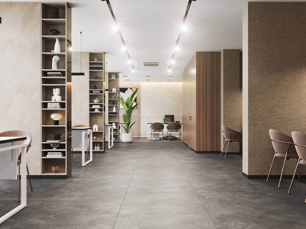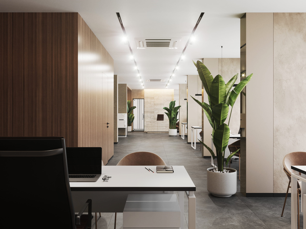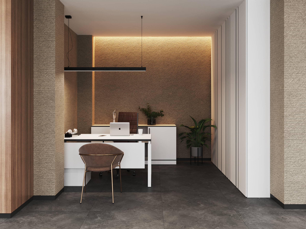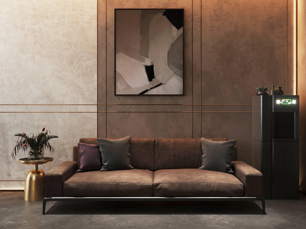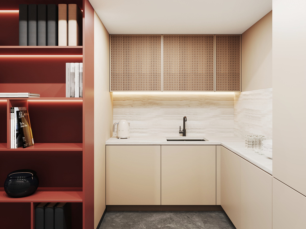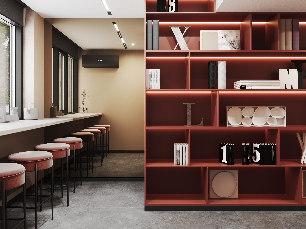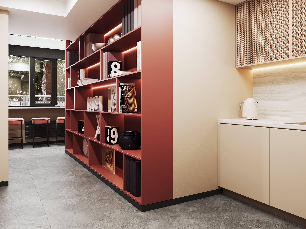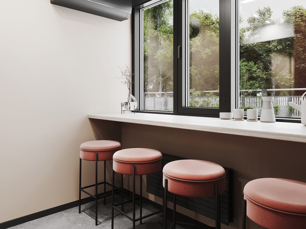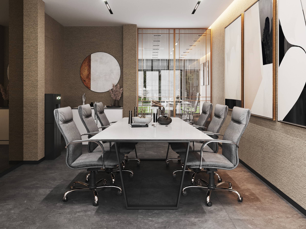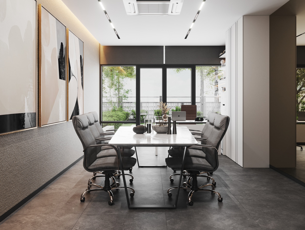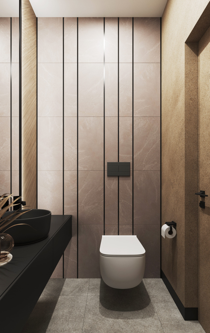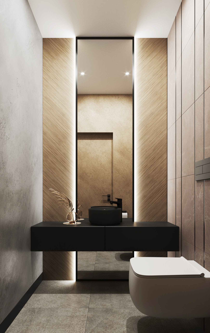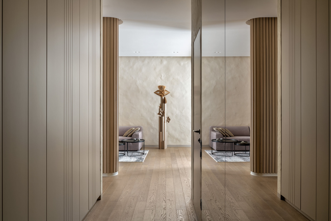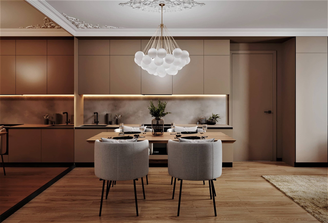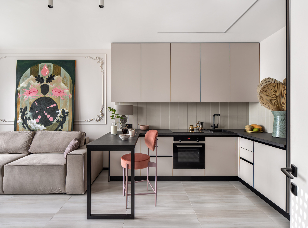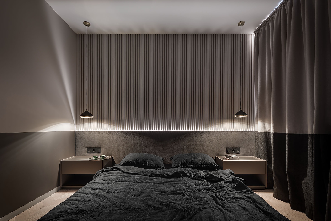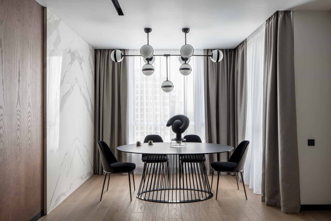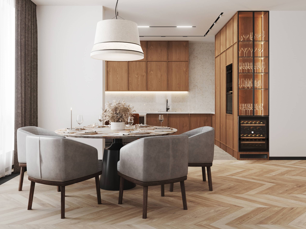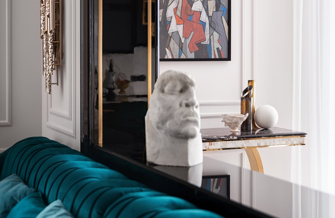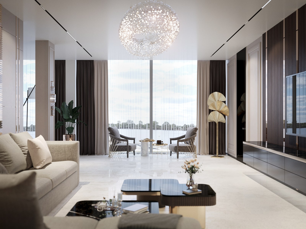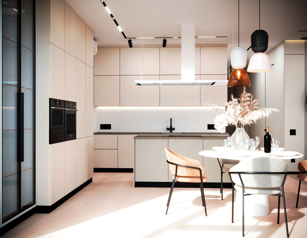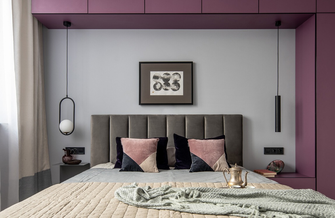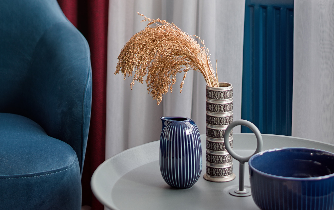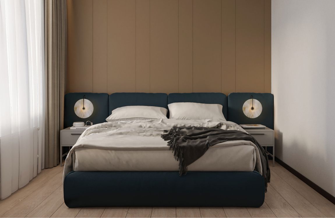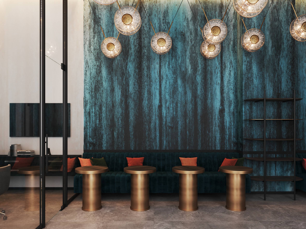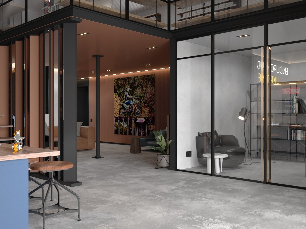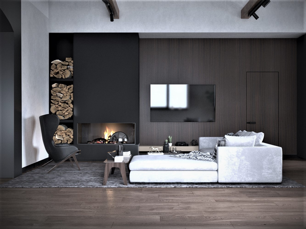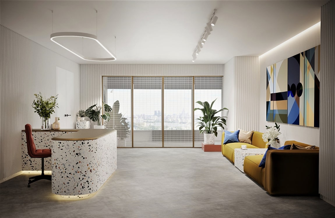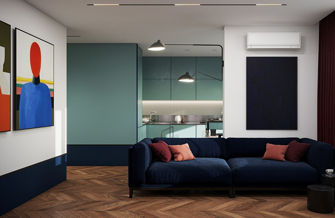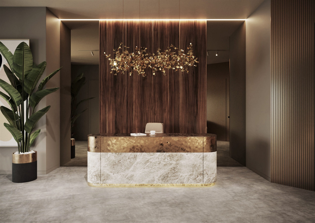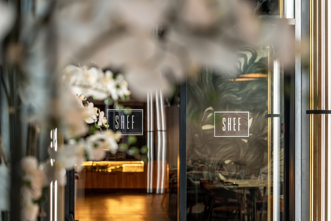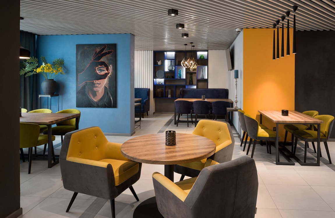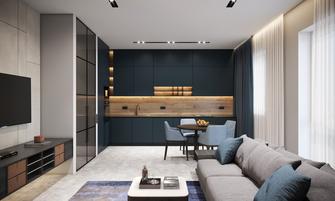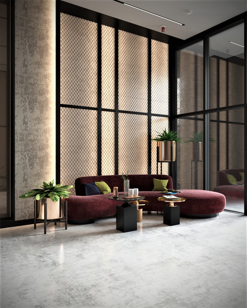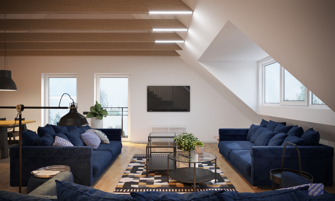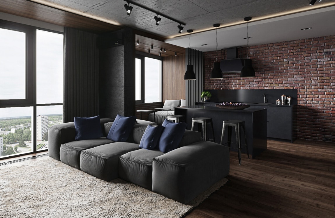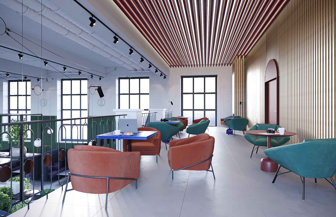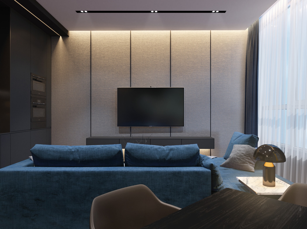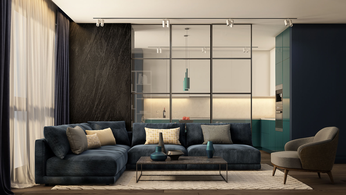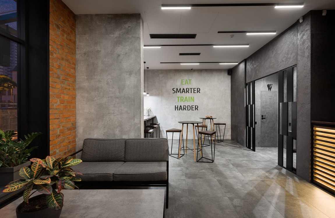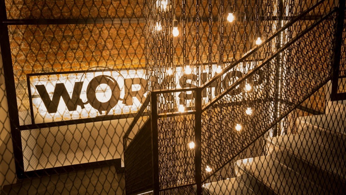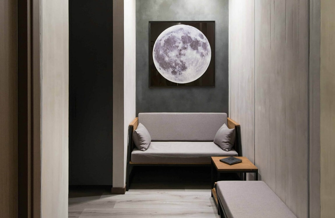Every detail in this office inspires a feeling of comfort and coziness! The reception desk and the wall covering are made of Laminam boards. We chose a pleasant looking and calm travertine shade. The working area of the office features two cubes made of American walnut. One is the waiting area for guests. It looks like a treasure box lined with wood inside including the ceiling. The other cube houses a wardrobe for the staff and a bathroom for visitors.
Plaster that looks like fabric brings a subtle atmosphere of chic to the office and makes the space even softer in every sense. Plus, all furniture is upholstered in brown nubuck and beige velour - every detail conveys a feeling of coziness and comfort!
The right combination of textures and materials gave the space the accurate and graphic feeling which is necessary for business. It also creates a visual play of interflowing half-tones,which is very important for a space where you work with papers or computers for a long time and with concentration. The design of the office looks very modern.in a couple of years this interior will still look impressive. Due to the natural materials ALTA IDEA team used in the projec, visitors are sure to embrace the cozy homely concept of the company and place greater trust in them.
Managers' workplaces are located in niches between the columns: each employee has their own private work space. Opposite the area with the columns there is the top management office in the form of a niche. It turns out that, optionally, everyone is in the same zone but thanks to the architecture of the interior, there are individual workplaces.
In general, the interior of the sales office consists of two rooms combined into one. So we managed to find a place for a meeting room, a cloakroom with a utility block, a kitchen and two bathrooms. One bathroom, for the employees, is accessible through the utility block and the wardrobe (which is very convenient since at the beginning and at the end of the working day everyone often needs to change clothes and use the restroom).
The second bathroom, for clients, is arranged in a "cube" which is adjacent to the waiting area and outlined with American walnut panels. The door to the bathroom for the company's clients is hidden. Therefore, everything looks solid, stylish and harmonious.
Due to the maximum exposure of the office its large windows overlook both the courtyard and the main street), our specialists suggested installing floor convectors and underfloor heating so that the employees and the visitors should feel comfortable while choosing a new apartment.
In my opinion, the interior of the sales department turned out to be cozy and even a little homely. The office is filled with light, pleasant colors and has a positive atmosphere.





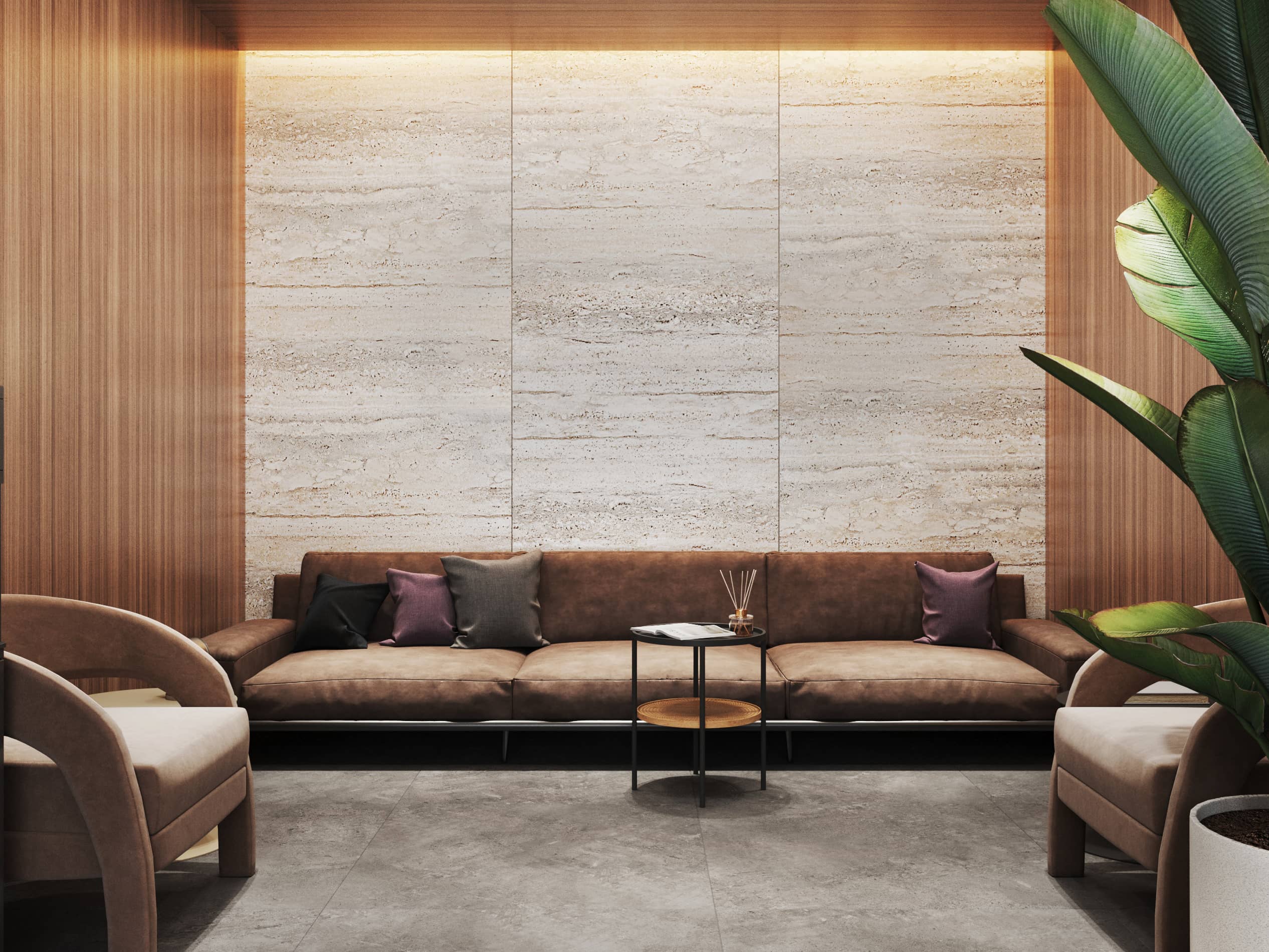
 197 m²
197 m²  completed
completed 