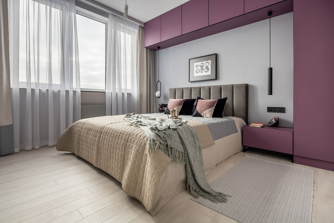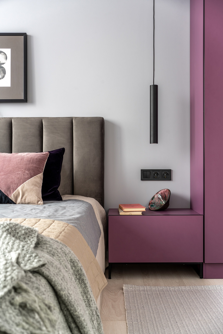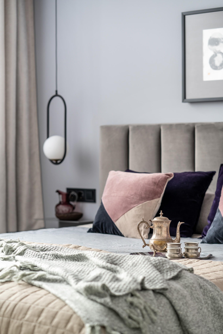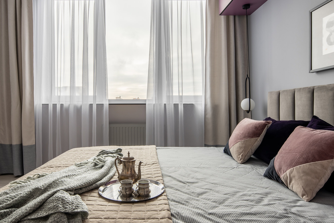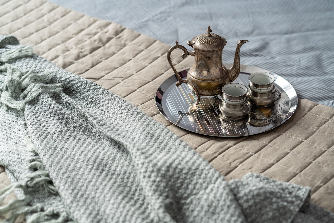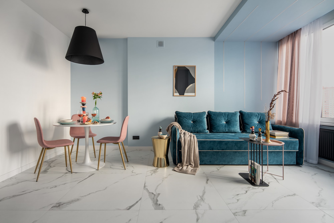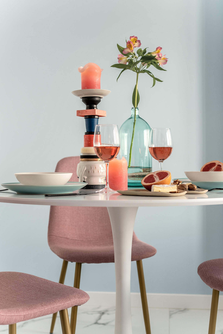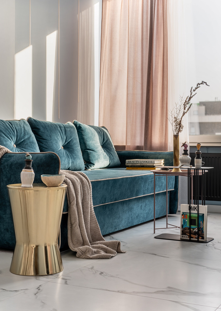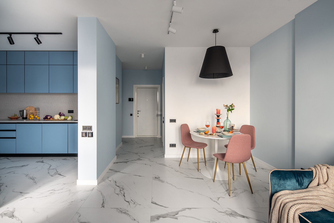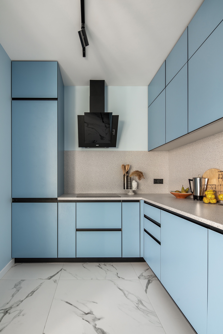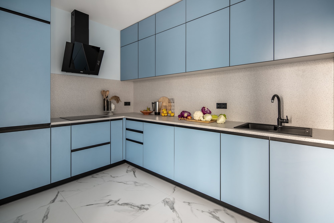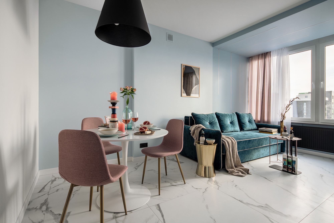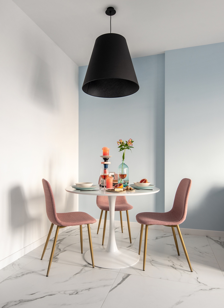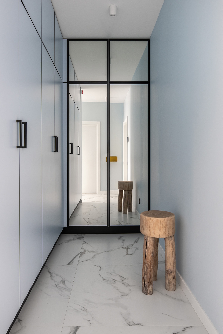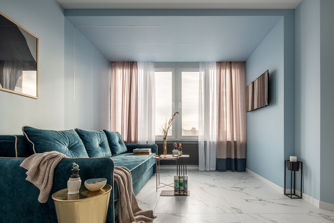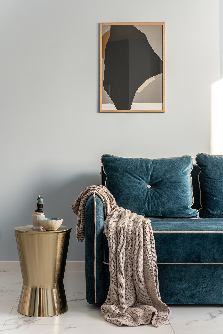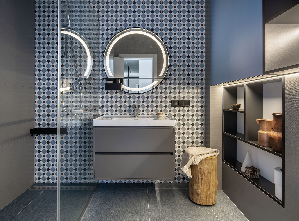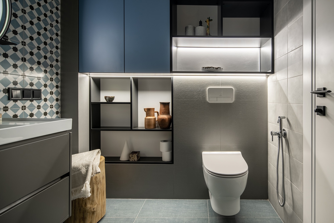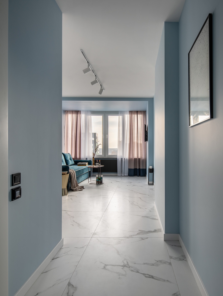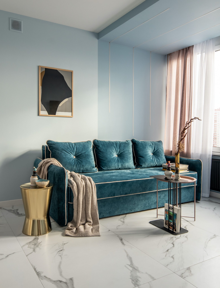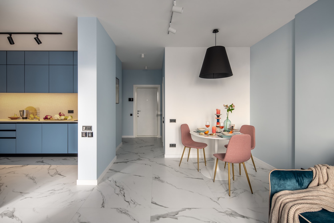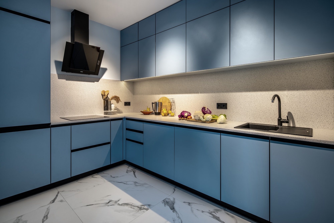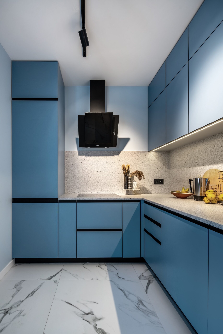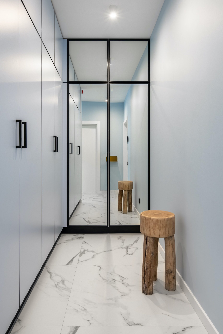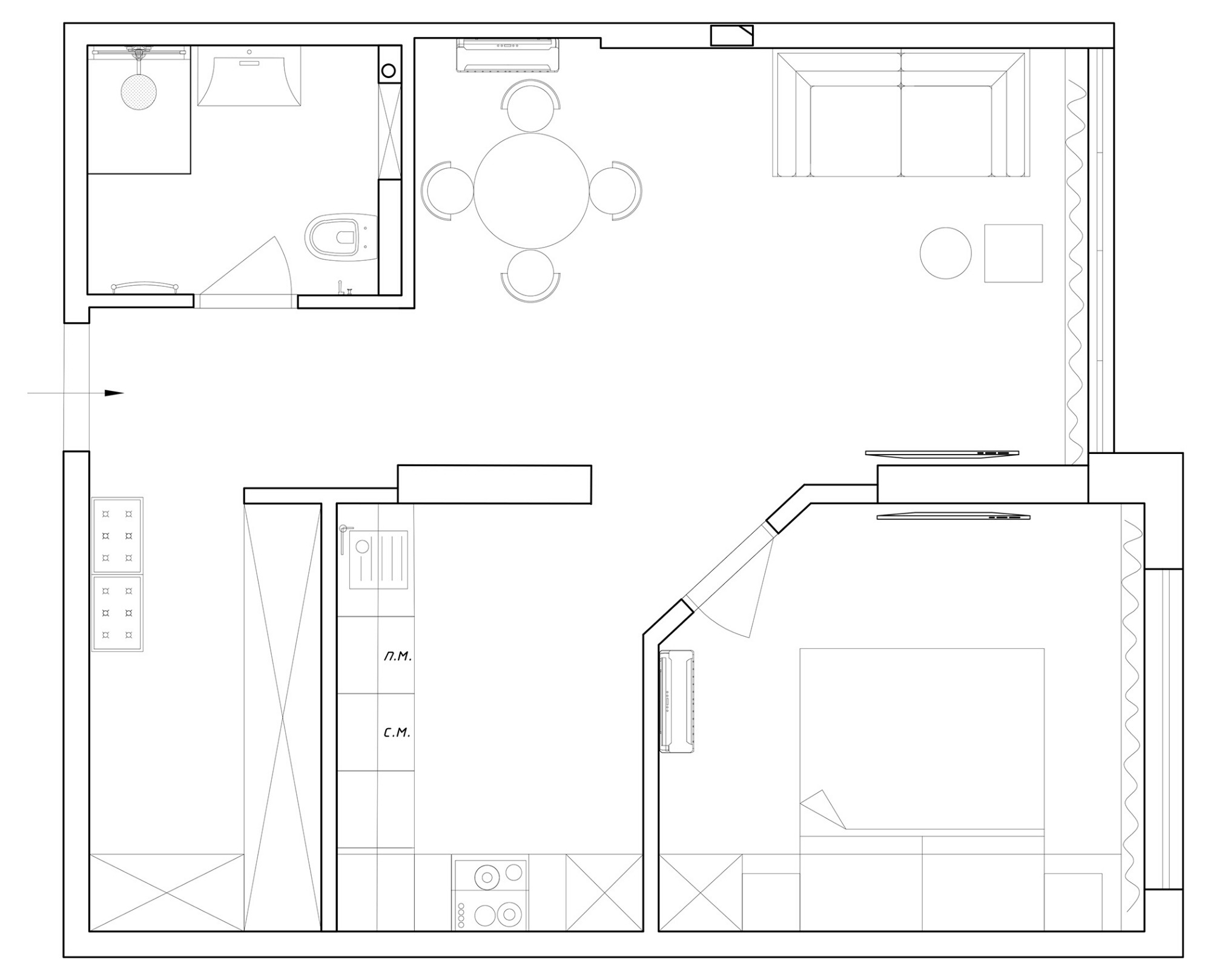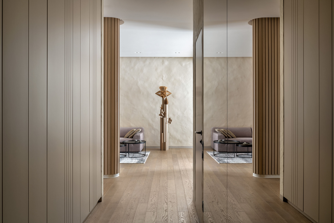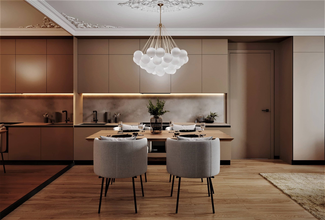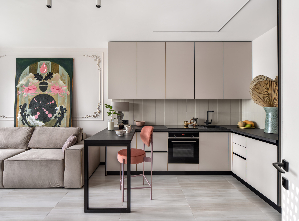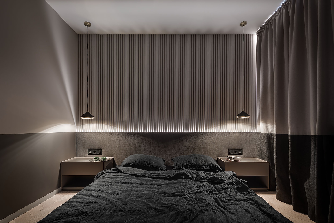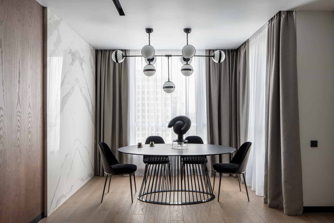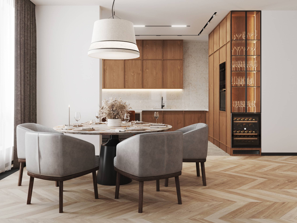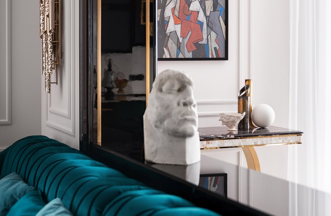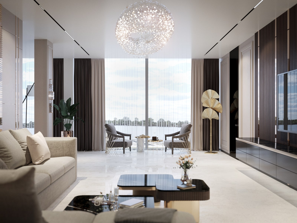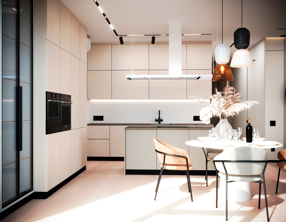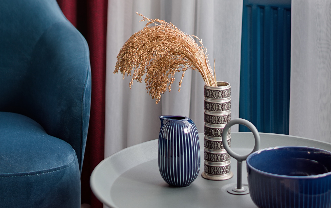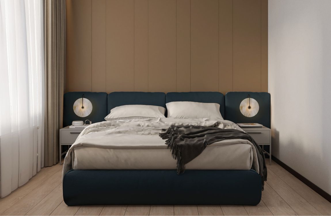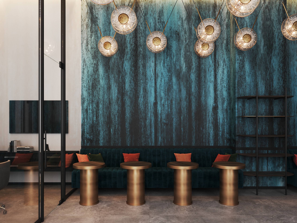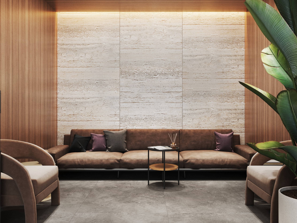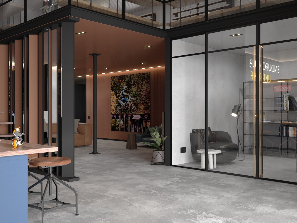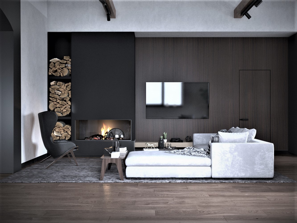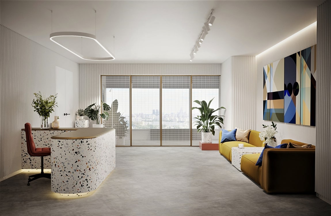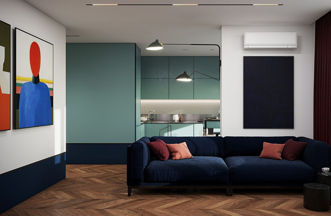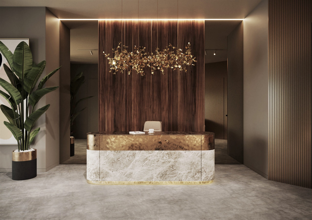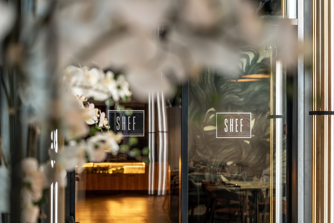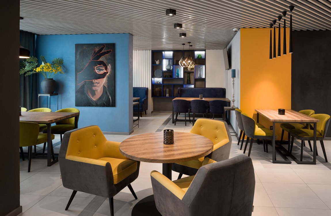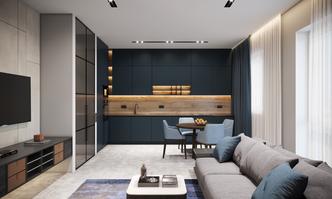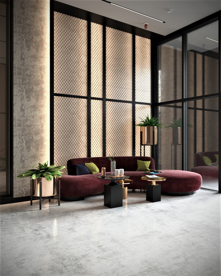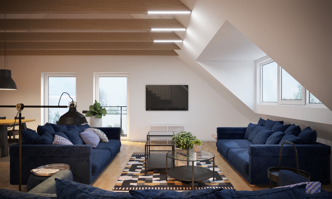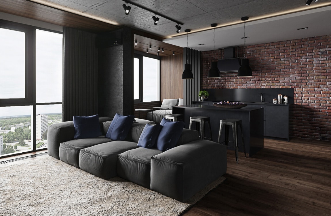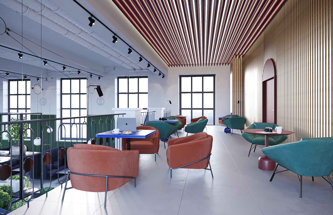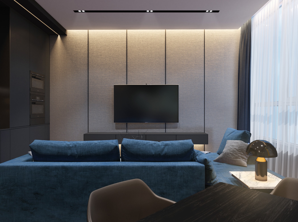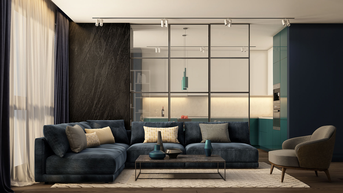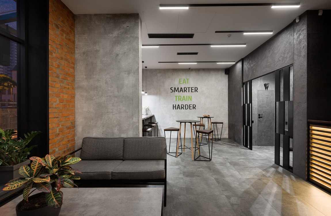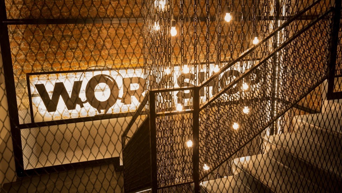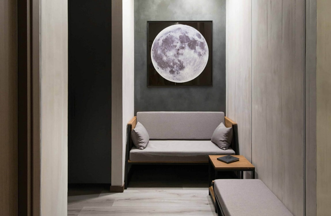The client did not set strict tasks for us. He asked to do everything as we see it. The only wish was for the space to be light, airy and bright. The budget was set and that was it. We thought out the rest by ourselves. It was not even completely clear who would live in the apartment. Therefore, we tried to make it universal. Eventually a girl has settled in it). After all, the interior turned out to be more feminine.
We have re-designed the one-room apartment into the two-room one. After the re-design, there is a fairly large open area of the living room, the dining room, and the kitchen. All appliances are built-in. Upon small overall dimensions, this is very convenient and helps to visually increase the space. We also hid the washing machine in the kitchen to make room in the bathroom. Now she can take a shower with pleasure, and not huddle in a crumpled room. At the entrance, we made large closets up to the ceiling with blue and mirrored facades. Mirror closets have a depth of more than a meter, they can store all the numerous household attributes.
There are four types of lighting scenarios in the living room. One of them is a curtain-niche light, a very cozy type of lighting for evening movie gatherings with friends. Moreover, there are LED strips, white spots on the ceiling, and a large black bowl shade above the table. We used a wide-format ceramic tile that imitates natural Callacata marble on the floor and provided a heated floor so that it was comfortable to walk without slippers.
The bedroom turned out to be compact because we took a piece of it for the kitchen, but the room looks good and organic as a real private space. A roomy L-shaped composition of furniture + a niche under the bed for linen make it possible to put everything on the shelves without problems. There are two types of lighting here: curtain-niches light and pendant lamps. We purchased a Drommel hanging nightstand made of bent metal, so as not to clutter the space. We are very fond of such small accents.
In the bathroom, we lowered the sewer tee to make a slope for draining water. It turned out beautifully, neatly, and conveniently. On the floor we used fascinating “denim” tiles, it is very pleasant to the touch like a piece of fabric and we also added a little playfulness with bright tiles on the wall. There are a lot of closets for all sorts of bath accessories and a hidden running water heater. By the way, we don’t actually like boilers, but that’s a whole different story.
Designer: Julia Baydyk
Shooting stylist: Natasha Egorova
Artists: TASHA ORO, Olga Fradina, Nikita Vlasov
Brands: salon Sia, DevoHome, Staritska Maysternya, Cassone, Franke, Jusk, Villeroy & Boch, AM: PM, Hansgrohe, GRES
Partners: AGROMAT





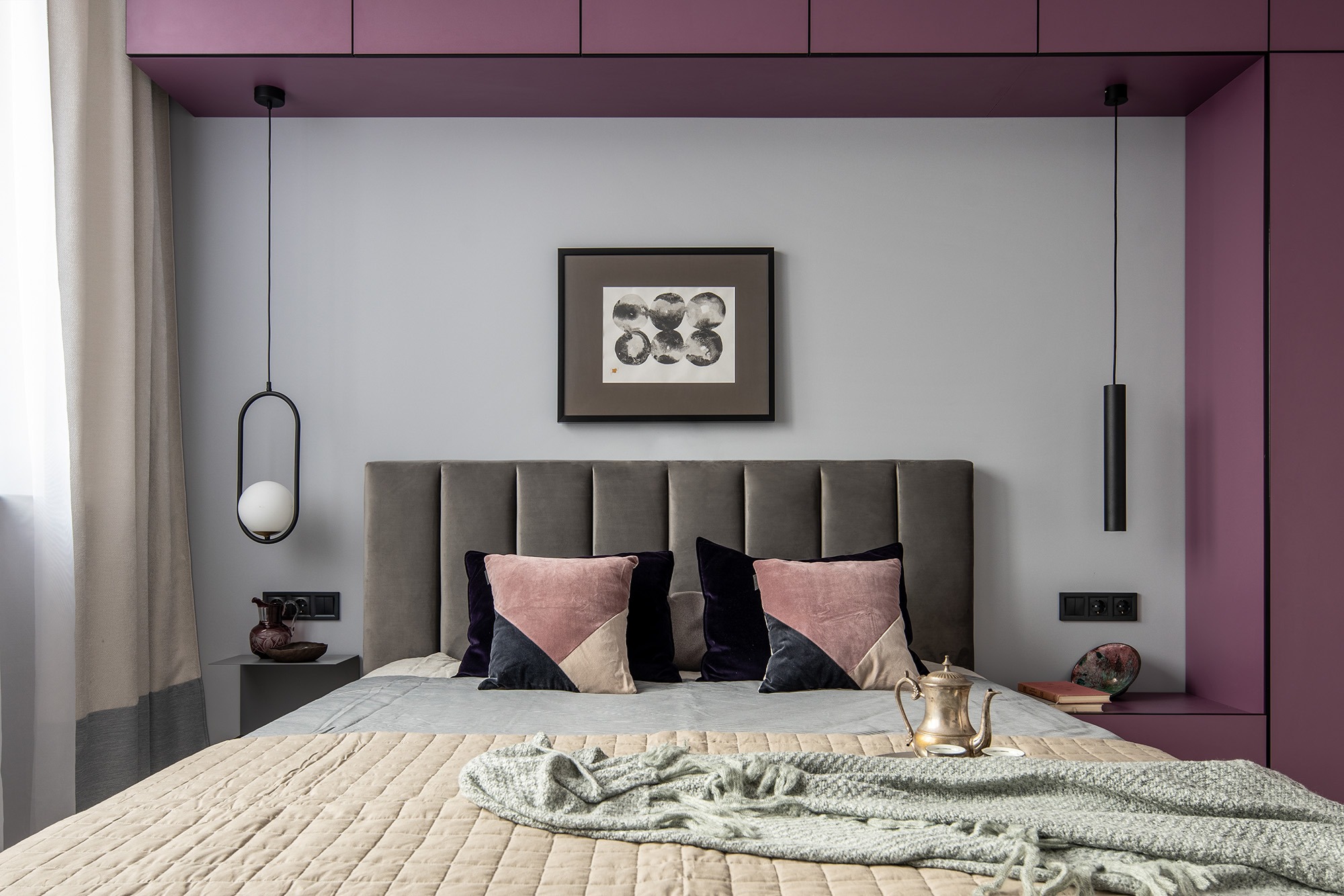
 55 м²
55 м²  completed in 2020
completed in 2020  Andrey Bezuglov
Andrey Bezuglov 