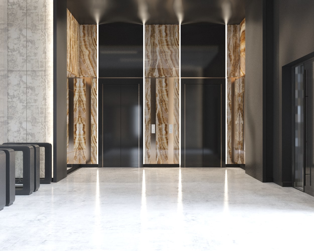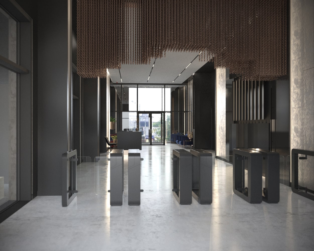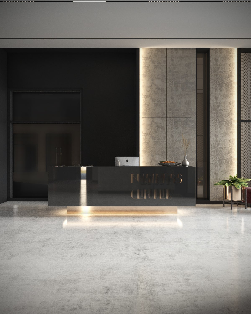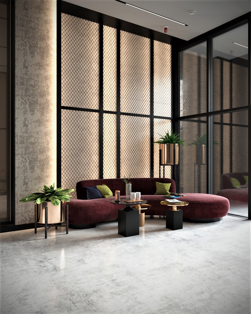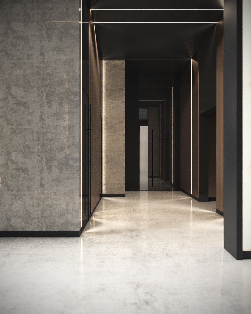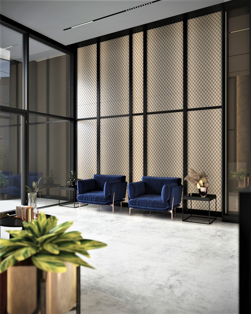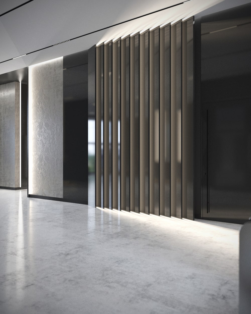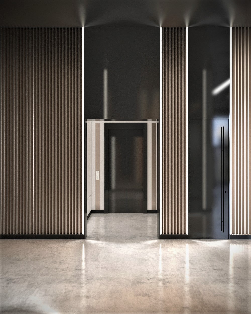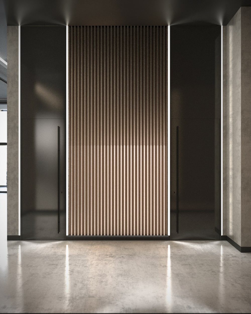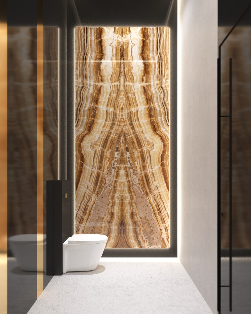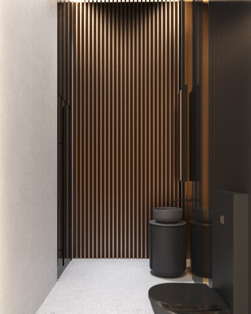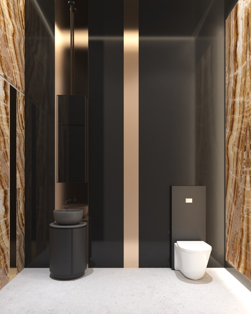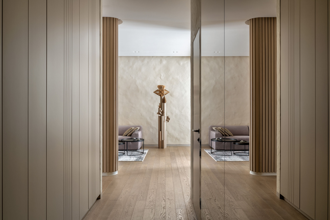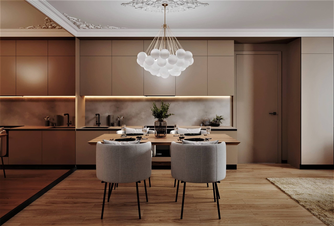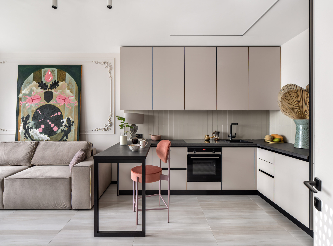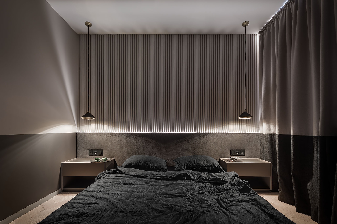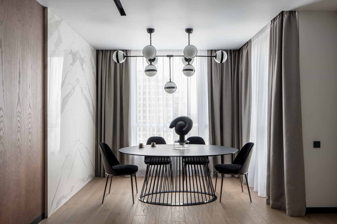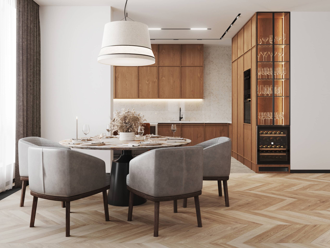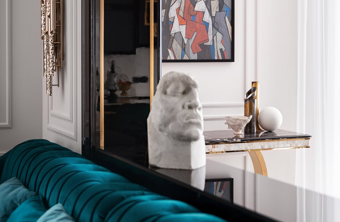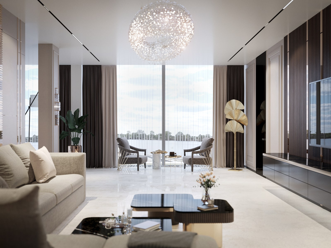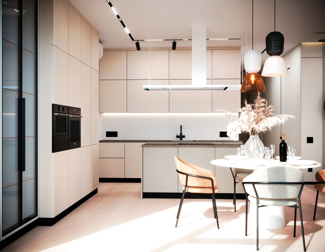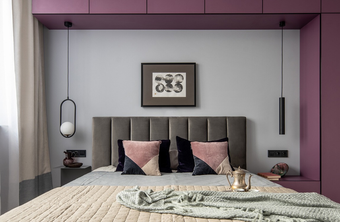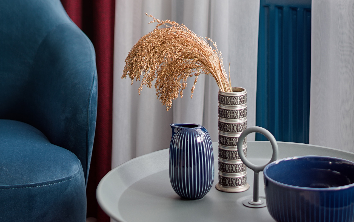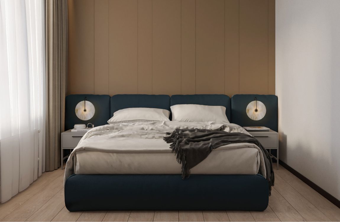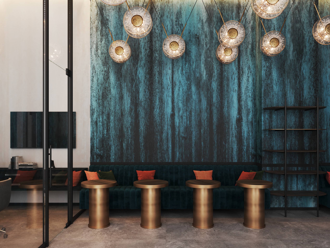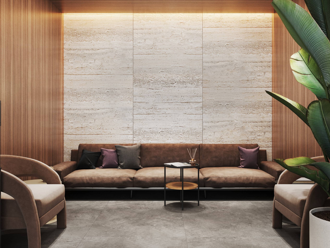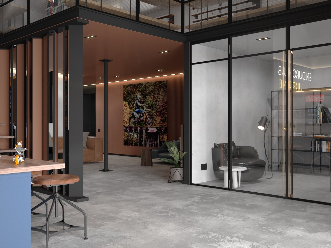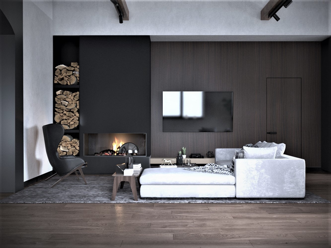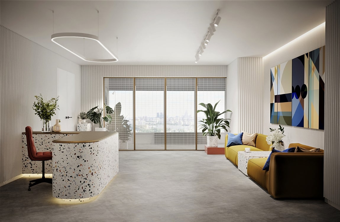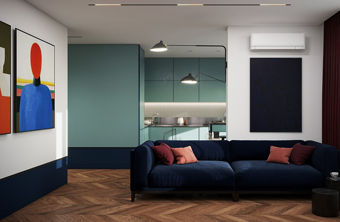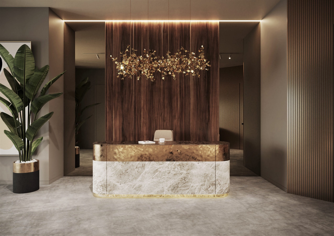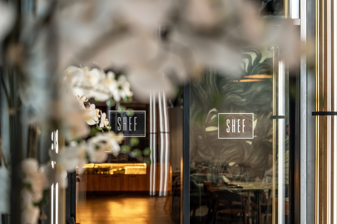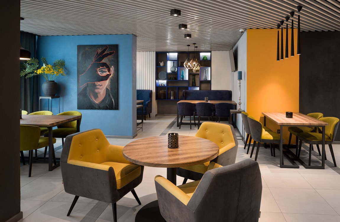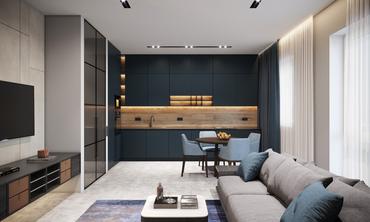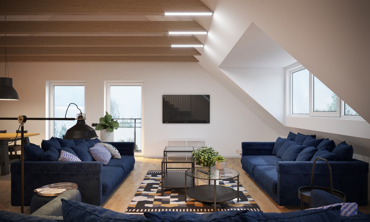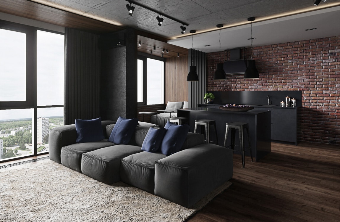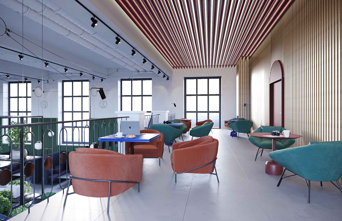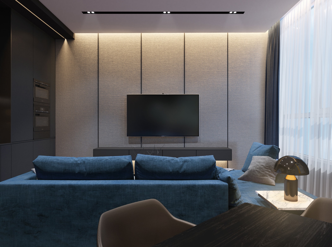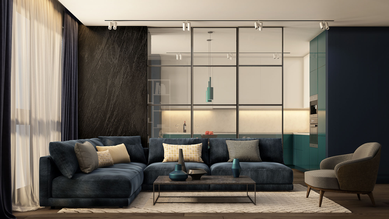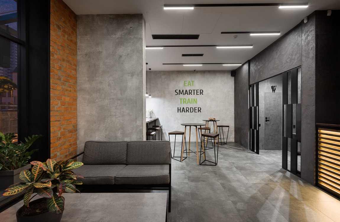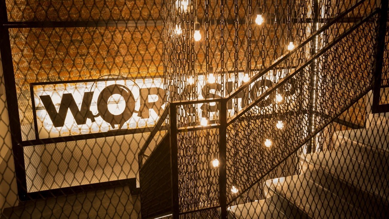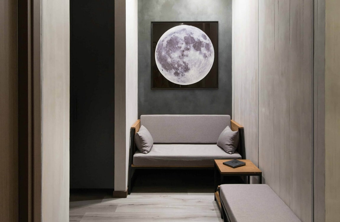The Aesthetic of Natural Simplicity with a Ukrainian Artistic Spirit
A doctor's apartment in Vienna reflects the owner's sophisticated taste and urban lifestyle.
On the whole, the interior design for this apartment turned out to be delicate and a little dreamy. Yet functional and practical at the same time.
Starting from a rather trivial assignment, the interior turned out to be absolutely charming – young and charismatic, just like the owner of this apartment.
Once again, we were lucky enough to meet people who love black humor, are ready to experiment and are not afraid of colour.
Harmonious environment will never bore you. Nor will it lose its relevance.
Working with people who trust you completely is an incredible pleasure. This apartment is just one of those favorite free creations.
The combination of light and dark tones in this interior is embodied in natural expensive materials, ranging from stone to textiles.
This project combines pure minimalist aesthetics with vivid colours and art.
This project combines two colors: pink and blue. This is a soft association with spring, dawn, and bloom.
Bright colours fill our lives with emotions. Rich blue and noble maroon colours have become the leitmotifs of this project.
40 sqm apartment designed for rent. Cozy, colourful and modern space.
Who said that office work doesn't need inspiration and creativity?
The interior of the sales department turned out to be cozy and even homely.
А sports complex with motorcycle storage, changing rooms, shower, cafe and a shop.
The combination of light and dark tones in this interior is embodied in natural expensive materials, ranging from stone to textiles.
Office space interior design in a new business center.
There are always a couple of solutions which are wished to be implemented for a long time, but there was no suitable project.
Office space interior design in a new business center.
We got a kind of cocktail of circumstances and lifestyles of the place and tried to match the mood, to highlight the strengths of the restaurant and make it as comfortable as possible for guests, owners, and a team of staff.
Accents, placed using the right colour scheme, help to get a concise modern space.
Traditionally perceived by our psyche as a calming color, blue brings a sense of peace and tranquility, offering a kind of shelter.
The rich shades could be easily used in interiors covered with sunlight, but in this case, deep blue acts as accent spots.
Such spaces are always breathtakingly deep and thoughtful. It is worth trying once to fall in love with the noble black forever.
Organizing an art space for creative young people is always fascinated. There are several rooms at once, which in the future will be filled with a constant student buzz.
The designer must be a bit of a wizard and be able to make any, the most complex dreams of comfort a reality.
The color palette plays with all the shades of the ocean and saturates the atmosphere with its majesty and tranquility.
Forget about boring gyms, where the environment is heavy itself, like a weight plate of a barbell! The gym itself should help to strive for beauty.
Hardstyle is back at its peak. It is especially appropriate in the gym, where the whole atmosphere is saturated with perseverance, self-development and heavy metal, in this case, literally.
Working places of the office designed with a minimum of distractions and high ergonomics.





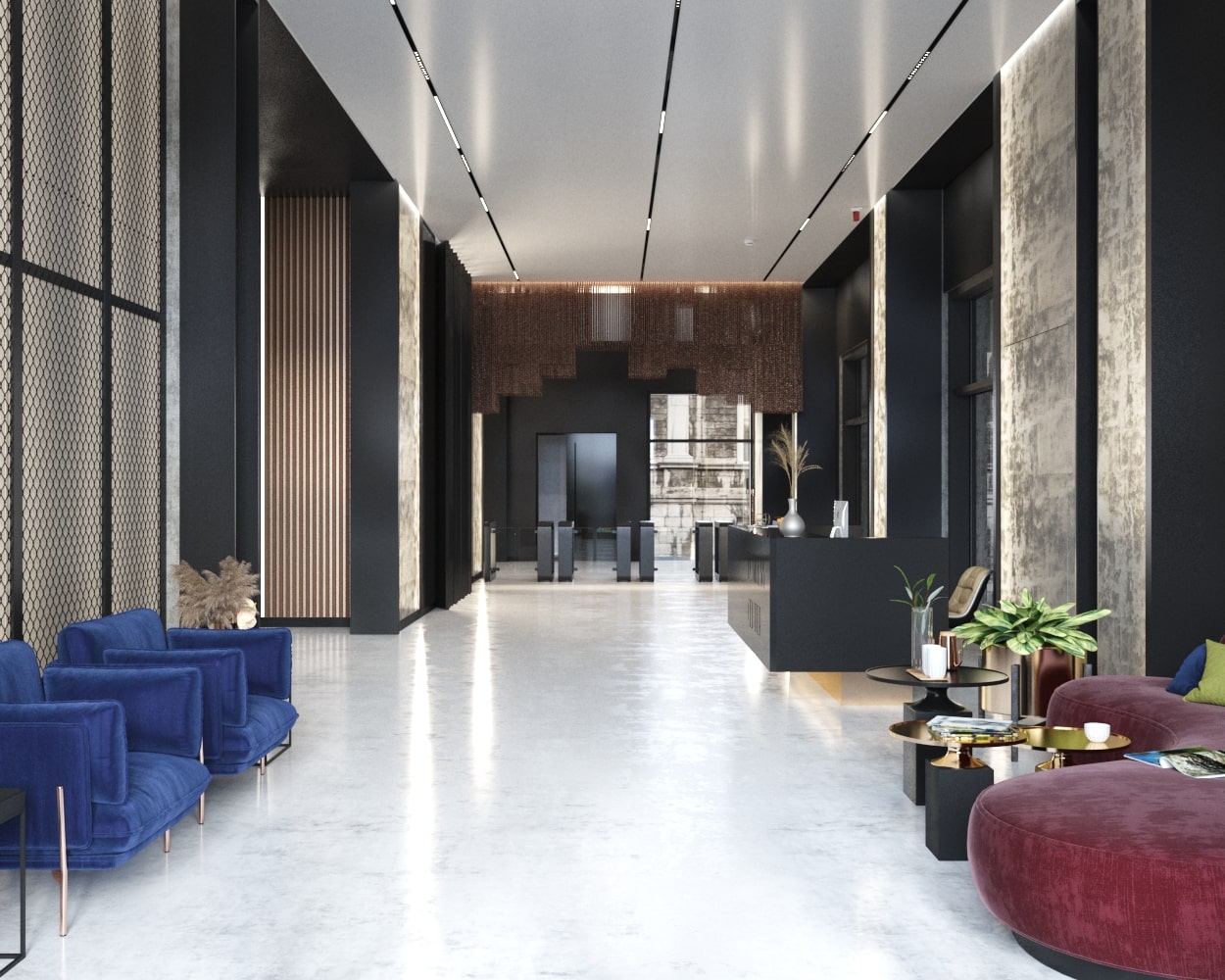
 170 m²
170 m²  in progress
in progress 