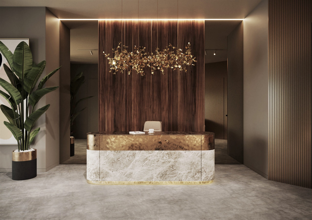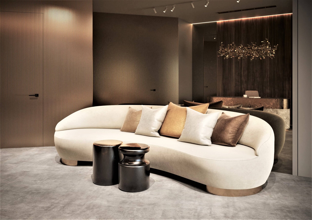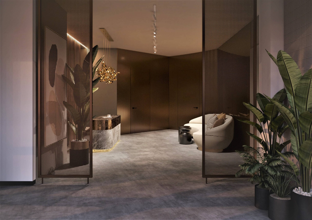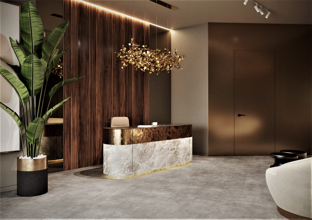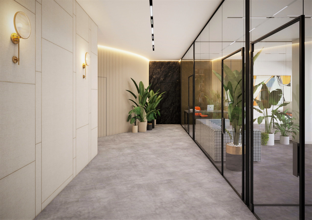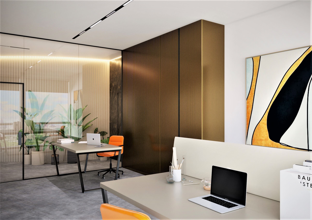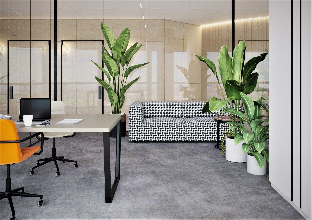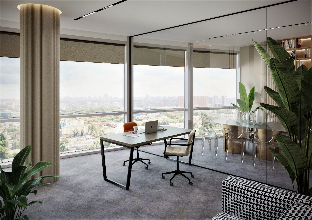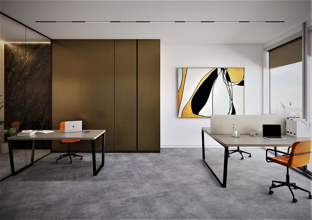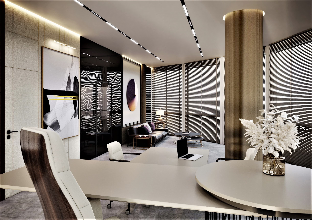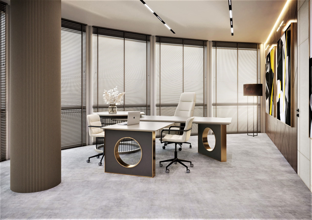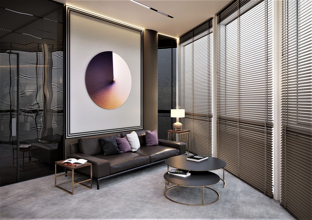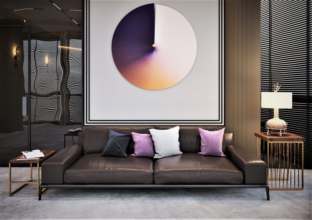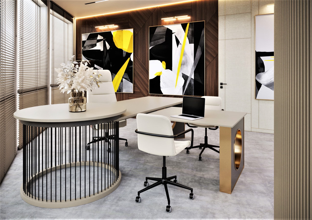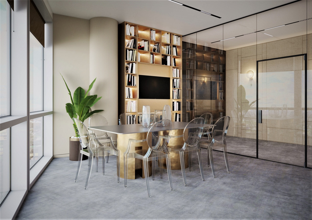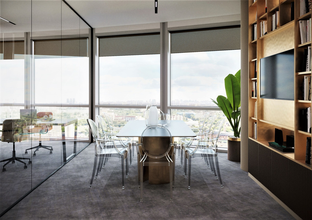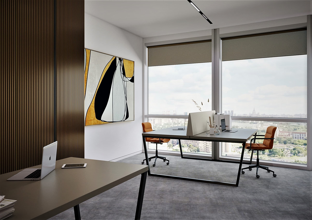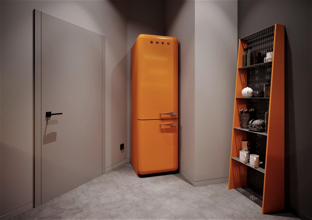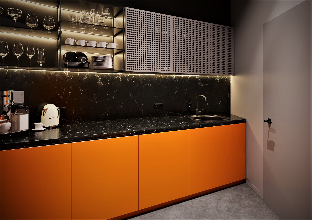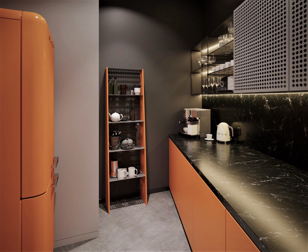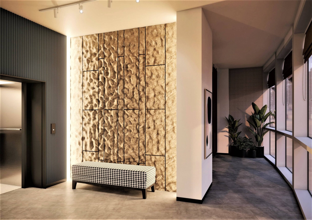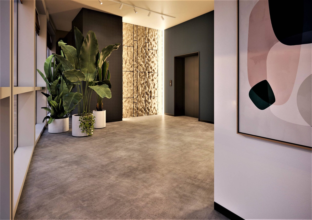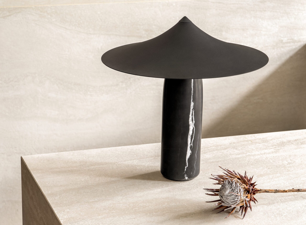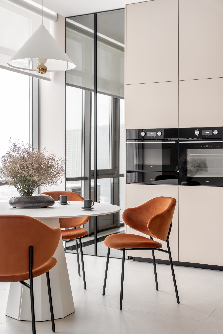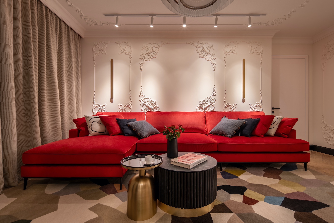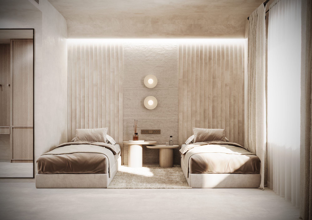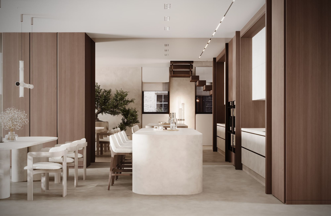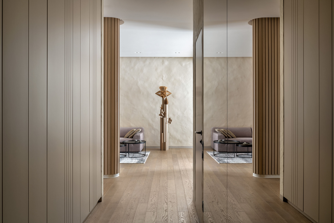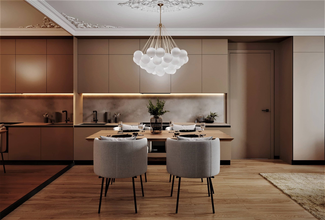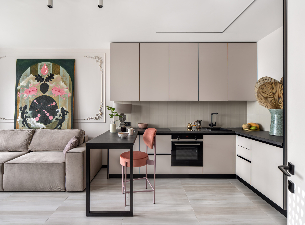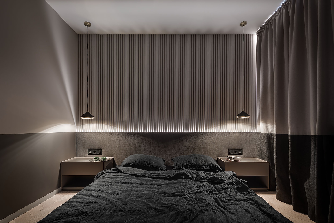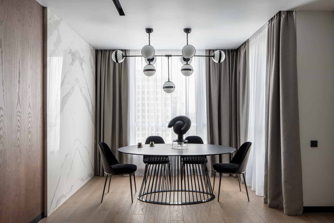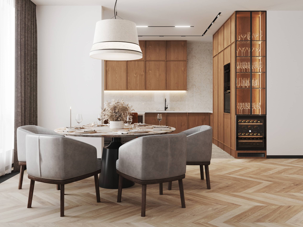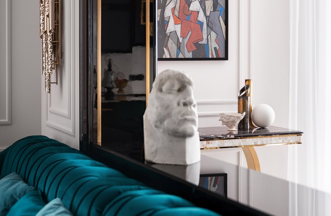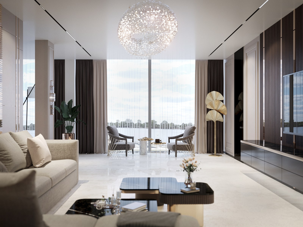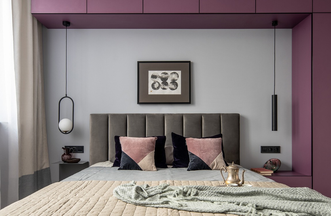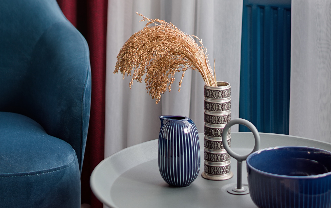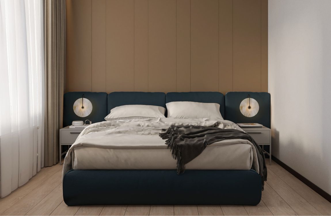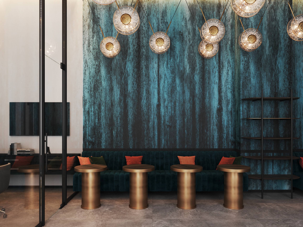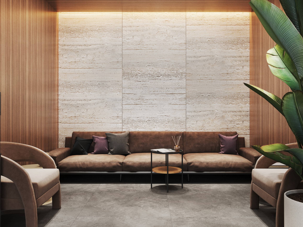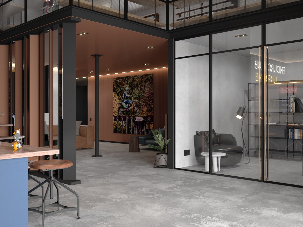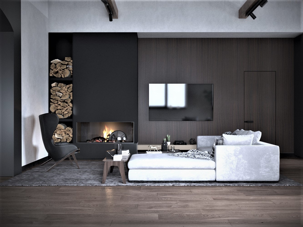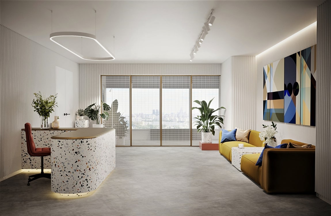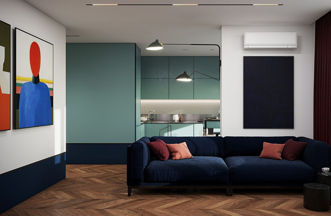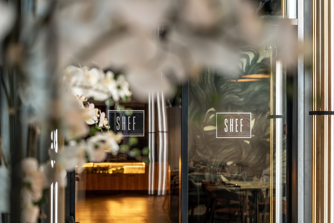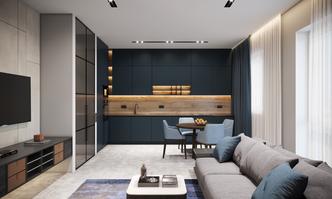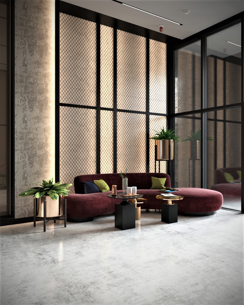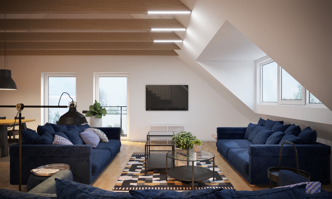It was a pleasure to take on this project. Given that the house was built by the end of 1871, we wanted to preserve a piece of its history.
Two neighbouring properties have been seamlessly merged to create a unified commercial space.
This sophisticated interior design project embodies a seamless fusion of minimalism and warmth, crafting an inviting, contemporary living space.
The Balance Office has received an honourable mention at the International Design Awards (IDA) 2024.
A Modern Oasis of Sensual Minimalism
Vibrant design meets dreamy richness in a modern 157-square-meter apartment in Kyiv.
Design project for a spa hotel in Montenegro.
A house renovation project in Westminster, a historic neighbourhood in London.
The Aesthetic of Natural Simplicity with a Ukrainian Artistic Spirit
A doctor's apartment in Vienna reflects the owner's sophisticated taste and urban lifestyle.
On the whole, the interior design for this apartment turned out to be delicate and a little dreamy. Yet functional and practical at the same time.
Starting from a rather trivial assignment, the interior turned out to be absolutely charming – young and charismatic, just like the owner of this apartment.
Once again, we were lucky enough to meet people who love black humor, are ready to experiment and are not afraid of colour.
Harmonious environment will never bore you. Nor will it lose its relevance.
Working with people who trust you completely is an incredible pleasure. This apartment is just one of those favorite free creations.
The combination of light and dark tones in this interior is embodied in natural expensive materials, ranging from stone to textiles.
This project combines two colors: pink and blue. This is a soft association with spring, dawn, and bloom.
Bright colours fill our lives with emotions. Rich blue and noble maroon colours have become the leitmotifs of this project.
40 sqm apartment designed for rent. Cozy, colourful and modern space.
Who said that office work doesn't need inspiration and creativity?
The interior of the sales department turned out to be cozy and even homely.
А sports complex with motorcycle storage, changing rooms, shower, cafe and a shop.
The combination of light and dark tones in this interior is embodied in natural expensive materials, ranging from stone to textiles.
Office space interior design in a new business center.
There are always a couple of solutions which are wished to be implemented for a long time, but there was no suitable project.
We got a kind of cocktail of circumstances and lifestyles of the place and tried to match the mood, to highlight the strengths of the restaurant and make it as comfortable as possible for guests, owners, and a team of staff.
Accents, placed using the right colour scheme, help to get a concise modern space.
Traditionally perceived by our psyche as a calming color, blue brings a sense of peace and tranquility, offering a kind of shelter.
After we presented the design project for this skyscraper coworking space, our studio ALTA IDEA was invited to work with the common area of the building.
The rich shades could be easily used in interiors covered with sunlight, but in this case, deep blue acts as accent spots.





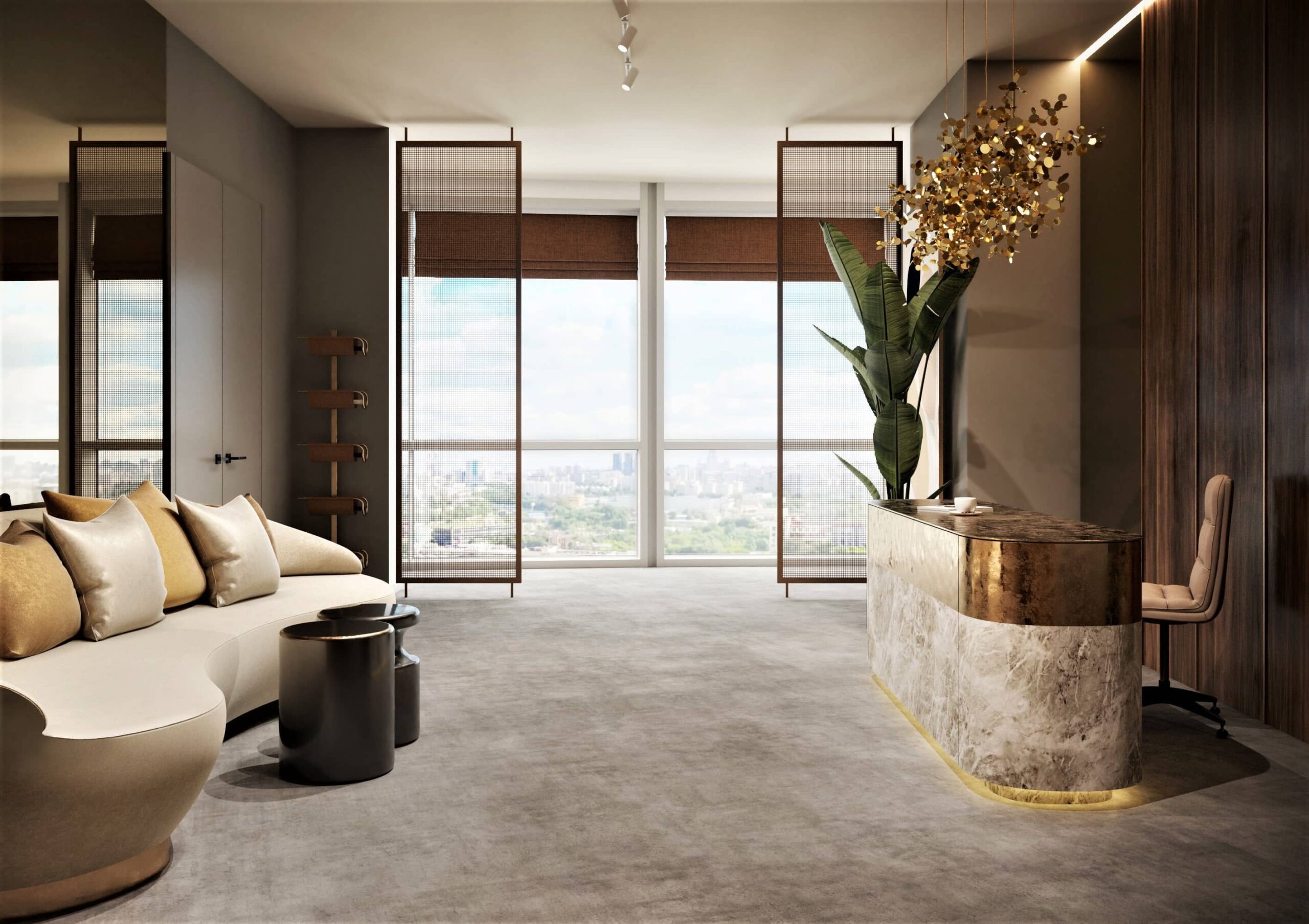
 207 m²
207 m² under construction
under construction